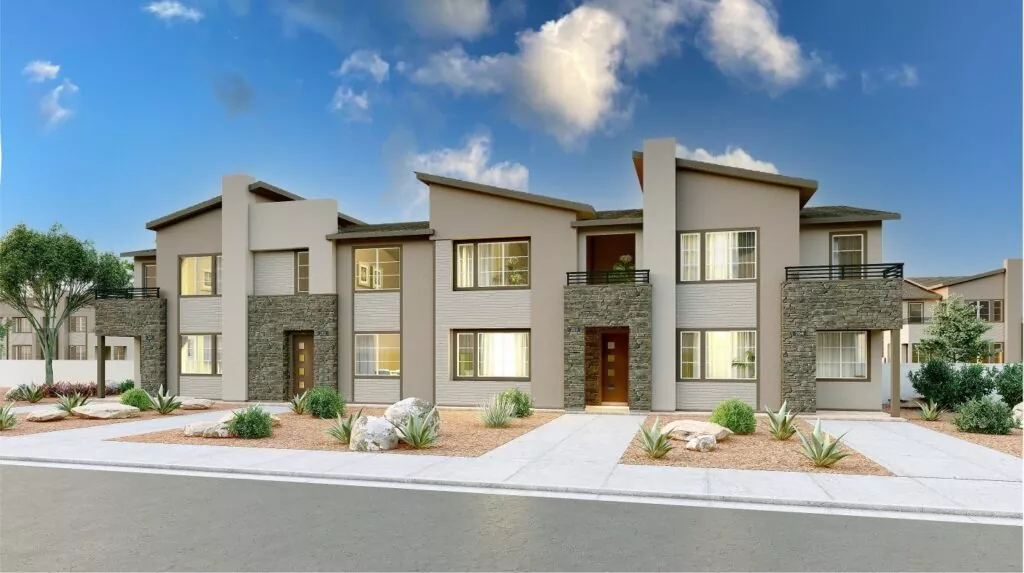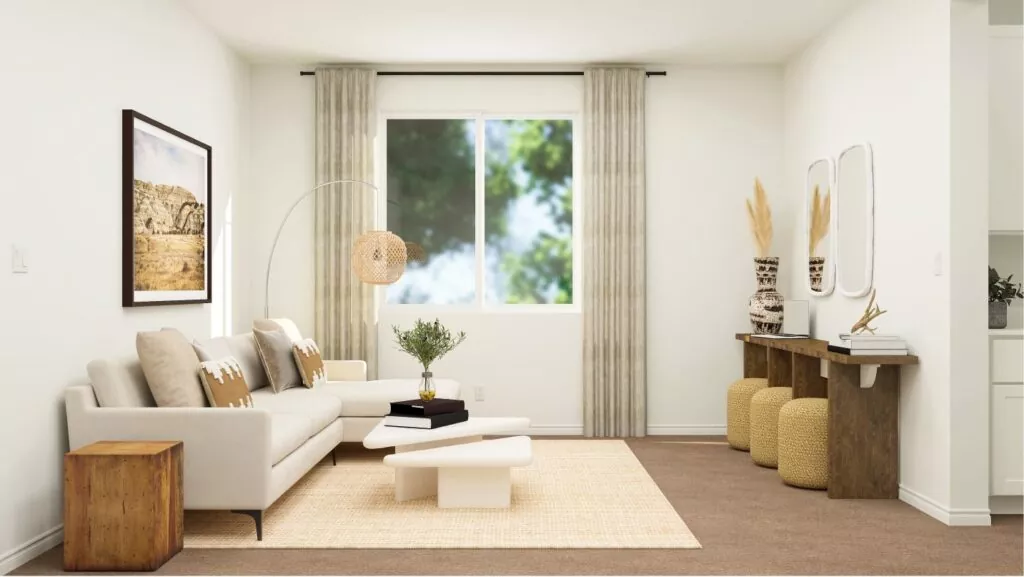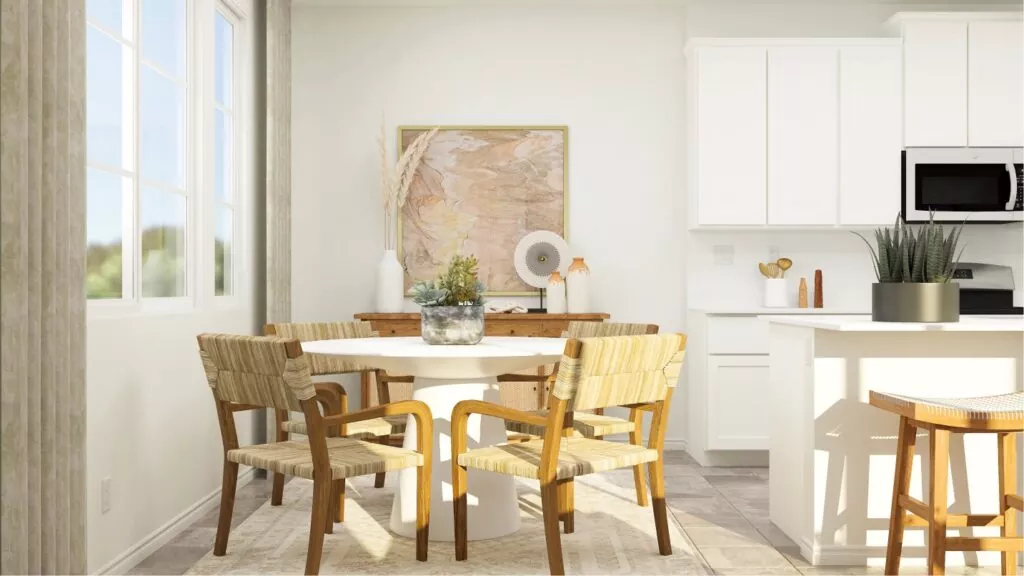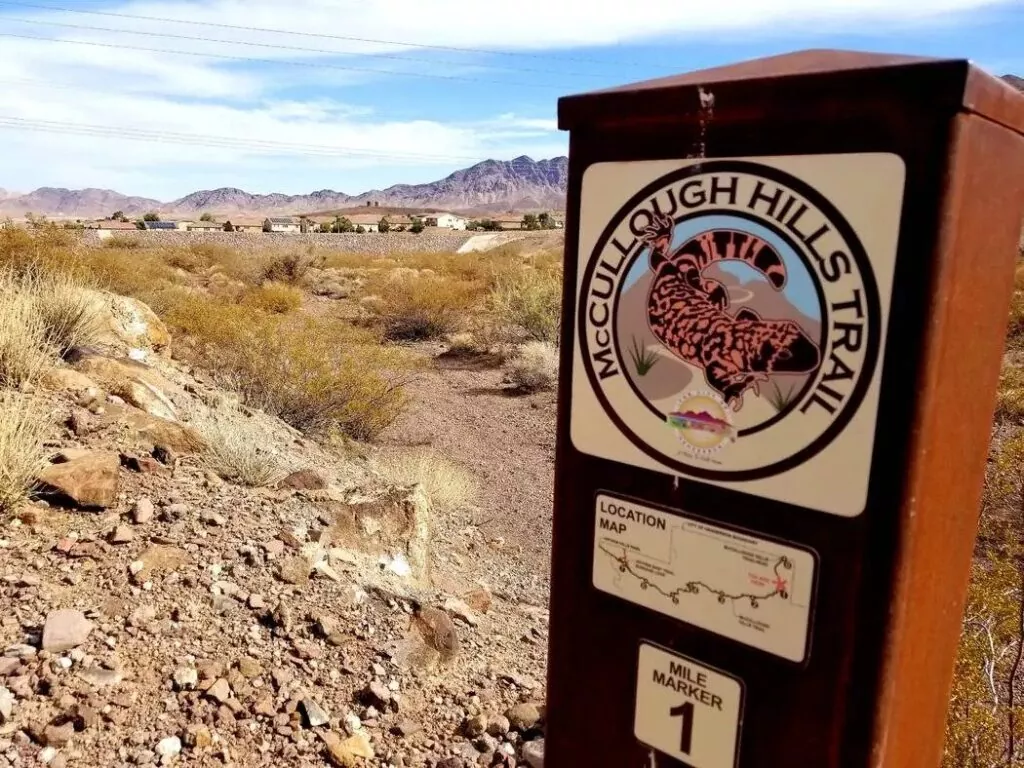
Is this the right community in Las Vegas for you? Keep reading to find out more about Highpointe at Black Mountain Ranch.
Highpoint is a collection of townhomes for sale in Henderson, NV, specifically within the masterplan community of Black Mountain Ranch. These new construction homes for sale are located in Henderson’s desirable city.
The prices for the new homes for sale in Highpointe range from $390,990 to $433,990, with six unique home collections available, including move-in ready and new constructions (to build) homes. The community offers home models suited for single-family, active adult, and multi-family residents. Highpointe residents have an approximate HOA fee of $101 per month.

This community was developed and built by Lennar Homes, founded in 1954. Lennar Homes is one of the nation’s leading builders, recognized for their quality homes and modern designs. They’ve built over one million homes in America, especially in popular cities like Las Vegas. With Black Mountain Ranch, especially Highpointe, they’re introducing the NextGen suite, a home within a home. It’s the ultimate solution for multi-generational families, providing you with adequate living space, no matter your family’s size.

Here is an overview of the floor plans available in the Highpointe collection by Lennar Homes at Black Mountain Ranch.
• Starting price of $390,990
• 2 bedrooms, 2 bathrooms
• 1,696 sq ft
• Starting from $400,990
• 3 bedrooms, 2 bathrooms
• 1,760 sq ft
• Starting from $408,990
• 3 bedrooms, 2 bathrooms
• 1,814 sq ft
• Starting from $433,990
• 3 bedrooms, 3 bathrooms
• 1,860 sq ft
• Starting from $398,990
• 2 bedrooms, 2 bathrooms
• 1,889 sq ft
• Starting from $430,990
• 4 bedrooms, 3 bathrooms
• 1,927 sq ft

Each house model in this collection is fully-equipped, so major upgrades won’t be needed upon moving in. Cabinets are from Aristocraft with options for White and Espresso colors and an optional gray.
These homes feature a rear entry garage, and one of the six floor plans is a nextgen model, a home within a home. This extra space can be rented or a great spot if you live with in-laws or relatives. You can also use this space if you’re hosting friends or family visiting you in Las Vegas.
There is a strong sense of community within Highpointe and Black Mountain Ranch, which makes it appealing for families and active adults. You will find several neighborhood amenities within the area, fitting the lifestyle you want to enjoy.
There are grocery stores like Albertson’s and Von’s, specialized stores, restaurants (like Chianti), and coffee shops that are minutes away. You can also find bars and shopping destinations outside the Las Vegas Strip.

Meanwhile, residents of Highpointe at Black Mountain Ranch can get outside with its onsite community park and a splash park for families with kids. Other amenities within this community include a playground, dog parks, and walking trails. The McCullough Hills trailhead is also about eight minutes away, making it an excellent spot for hiking enthusiasts. You will have many opportunities to get outside and enjoy the natural beauty of Henderson, NV and its communities.
Several factors come into play in choosing the ideal home for your family. Do you want to see if Highpointe at Black Mountain Ranch is the perfect home and community for your family?
We would love to show you around the community. Schedule a consultation with us so we can discuss your needs and recommend the best fit based on our local Las Vegas real estate expertise!