
It’s always exciting to hear about a new home community springing up in Las Vegas, especially in the Henderson area. We’ve talked about why we think Henderson is an excellent community to live in. And for those looking for homes for sale in the area, you’re in luck because Venetia by Lennar Homes could be your new address in Las Vegas.
These new homes in Inspirada are thoughtfully designed to ensure that they meet the needs of modern homebuyers. Venetia Inspirada at Lennar Homes has a range of floor plans and features that fit your concept of a perfect home. Let’s get started!
Location is the primary factor to consider when buying homes in Las Vegas. Venetia Inspirada Lennar Homes is ideally located in Henderson, one of the coveted areas in Las Vegas real estate. Specifically, Venetia is located in the master-planned community of Inspirada in Henderson. It is a dynamic and growing community where residents can enjoy inspired living, access to modern amenities, and the great outdoors.
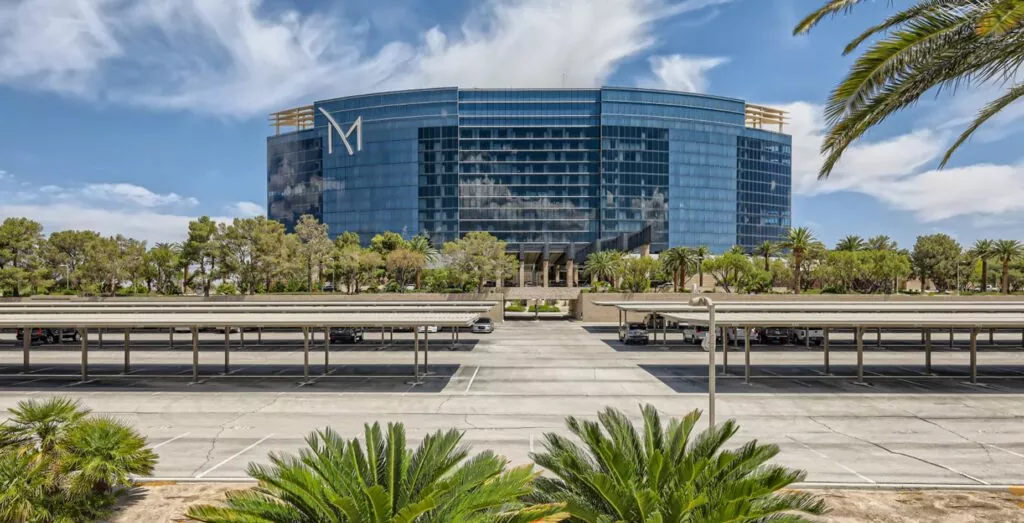
The community has easy access to shopping, dining, and entertainment that Las Vegas offers. It is also accessible from major highways, allowing you to get to various parts of Las Vegas easily.
Henderson is one of the most desirable cities in Las Vegas. It is approximately 17 minutes from the airport and 20 minutes from the Las Vegas Strip. Residents can access local parks, golf courses, and endless dining and entertainment venues, including the M Casino, Sunset Station Hotel Casino, and WSKY Bar.
Venetia at Inspirada believes that a home is more than just a place where you come to by the end of the day to rest. It should be a reflection of your lifestyle. That’s why Lennar Homes has used a thoughtful and intentional approach to its home designs and floor plans, ensuring that future residents can have a home that meets their needs and deliver comfort and convenience.
The floor plans at Venetia by Lennar feature open-concept living spaces, providing greater flexibility in how you use your living space. Since there are six floor plans, you can pick the best floor plan to match your unique needs as a family.
Another unique feature of Venetia Inspirada homes for sale is its focus on energy efficiency and sustainability. The new homes by Lennar Homes are built with high energy-efficient features, such as programmable thermostats, energy-efficient HVAC systems, and low-E windows. You can save on energy bills and reduce your carbon footprint. Meanwhile, the homes are integrated with smart home technology to optimize energy usage.
Find your ideal home at Venetia at Inspirada with these six floor plans available for you to choose from.
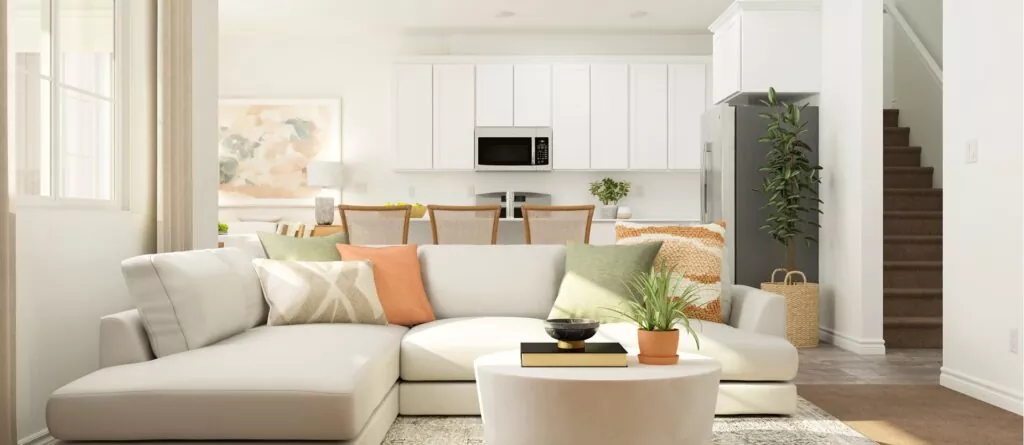
The Finley floor plan at Venetia Inspirada is a two-story home with two bedrooms and 2.5 bathrooms. It has 1,685 square feet of living space and an expansive open floor plan on the first level. The floor plan offers a seamless transition from the kitchen to the dining room and living area. Therefore, it’s an ideal floor plan for entertaining when you have guests over.
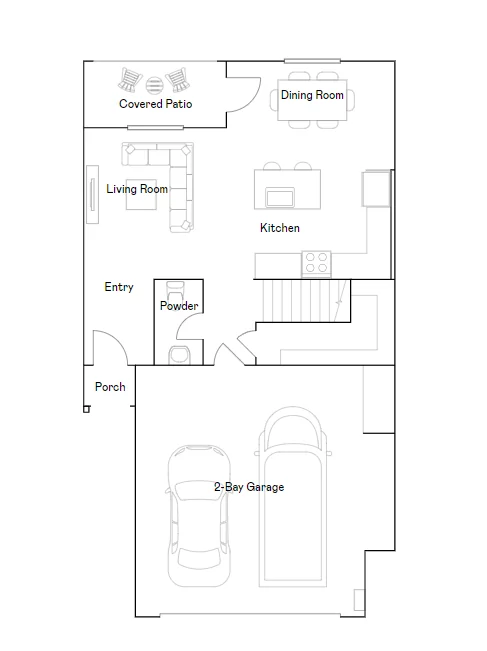
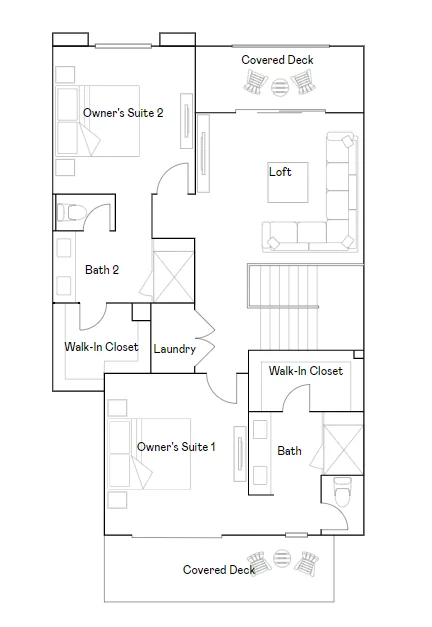
The easy access to a covered patio delivers an indoor-outdoor living concept, which makes it convenient to entertain. Meanwhile, the second level offers additional living space and access to a covered deck. Two suites are available on the upper level, with one having access to an en-suite bath and a walk-in closet.
The starting price for the Finley floor plan at Venetia Inspirada is $423,990.
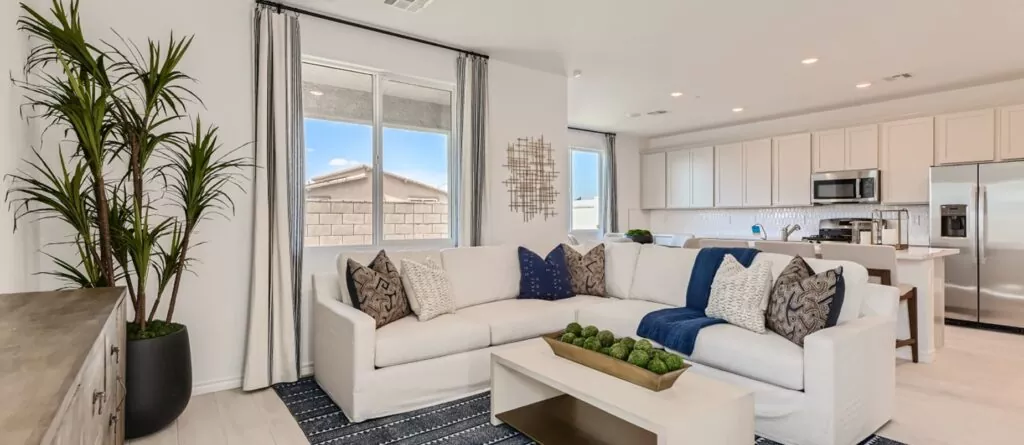
The Fletcher floor plan at Venetia at Inspirada offers 1,759 square feet of living space, with three bedrooms and 2.5 bathrooms. This, too, offers a spacious open floor plan on the first level. This two-story home delivers indoor-outdoor living and patio access for entertaining with friends and family.
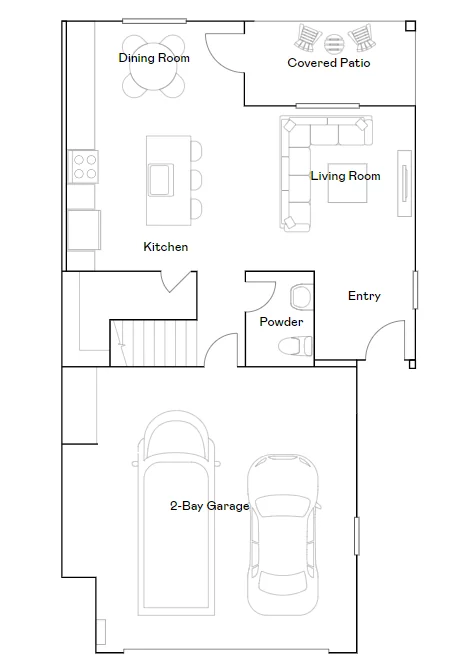
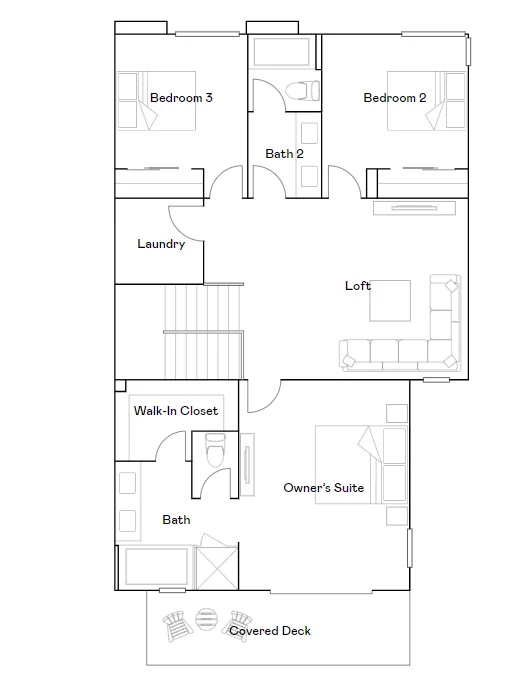
The upper level features three bedrooms and a spacious owner’s suite with an en-suite bathroom and walk-in closet. The starting price for the Fletcher floor plan is $428,990.
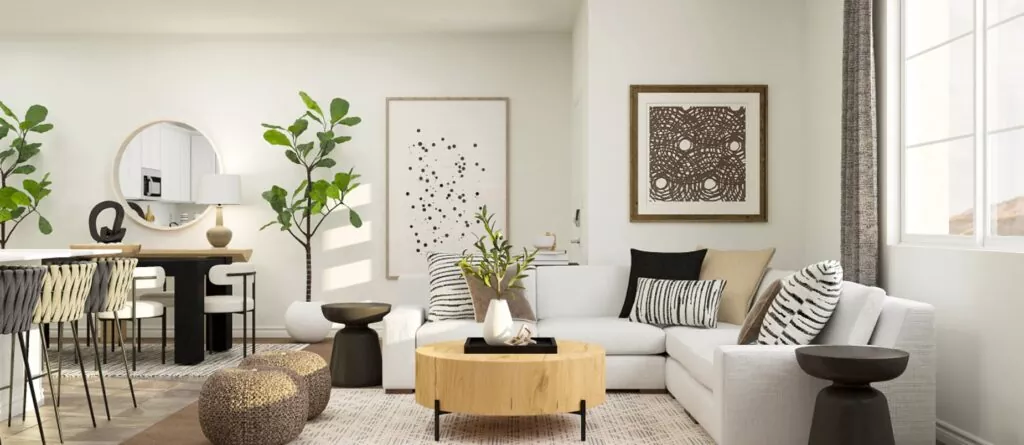
The Ramsey floor plan at Venetia at Inspirada is a two-story home with 1,814 square feet of open living space. The first level comprises the living room, kitchen, and dining room. On the second level, you will find three bedrooms, particularly the luxurious owner’s suite with an en-suite bathroom and a walk-in closet. The upstairs level also has a covered deck.
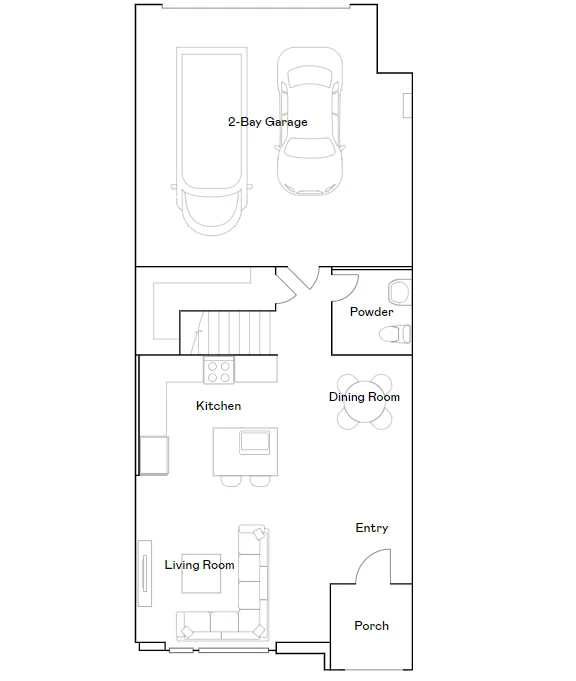
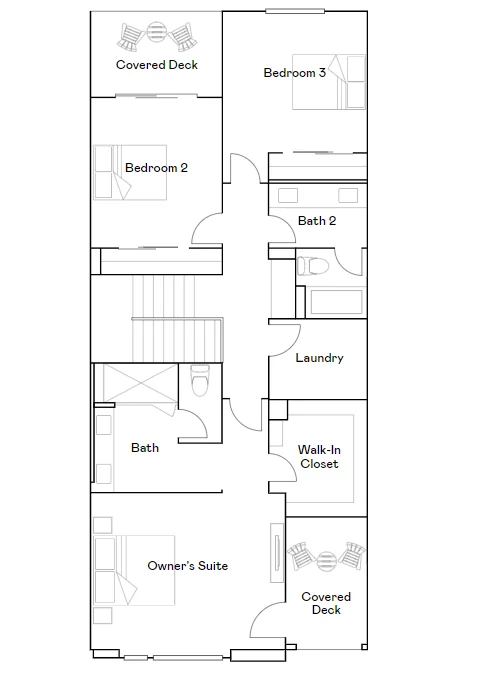
The starting price for the Ramsey floor plan is $435,990.
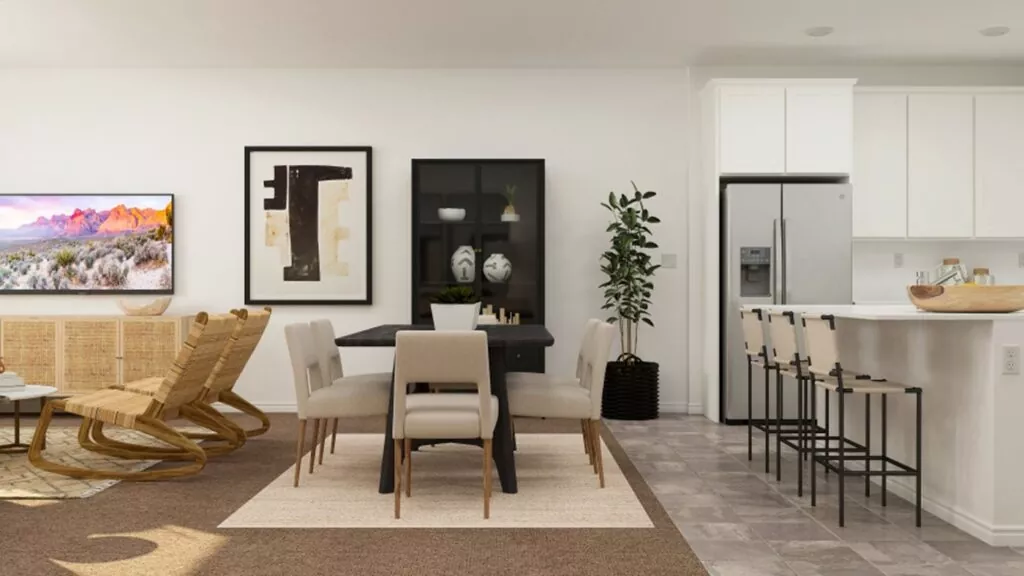
The Reid floor plan at Venetia at Inspirada is a two-story home with 1,888 square feet of living space. It features an open floor plan on the first level, which includes the living room, dining room, and kitchen. The open space concept makes entertaining a breeze.
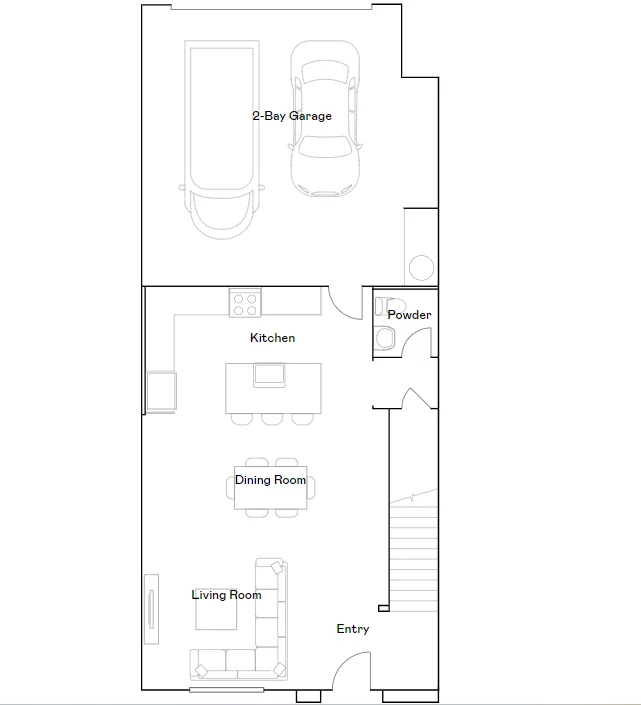
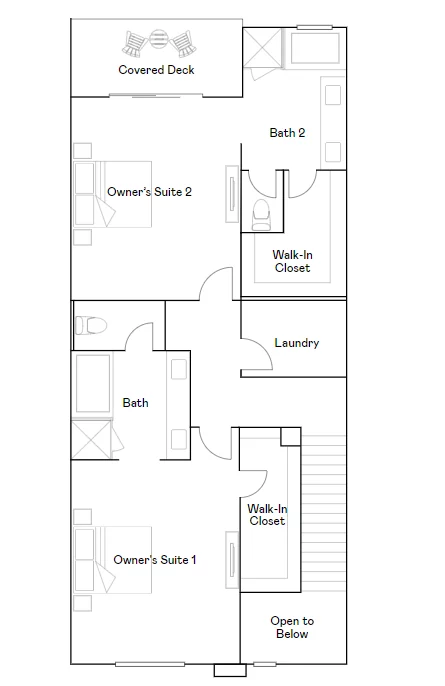
On the second level, you will find the two bedrooms and bathrooms, including a private covered deck accessible from a sliding glass door. The starting price for the Reid floor plan is $441,990.
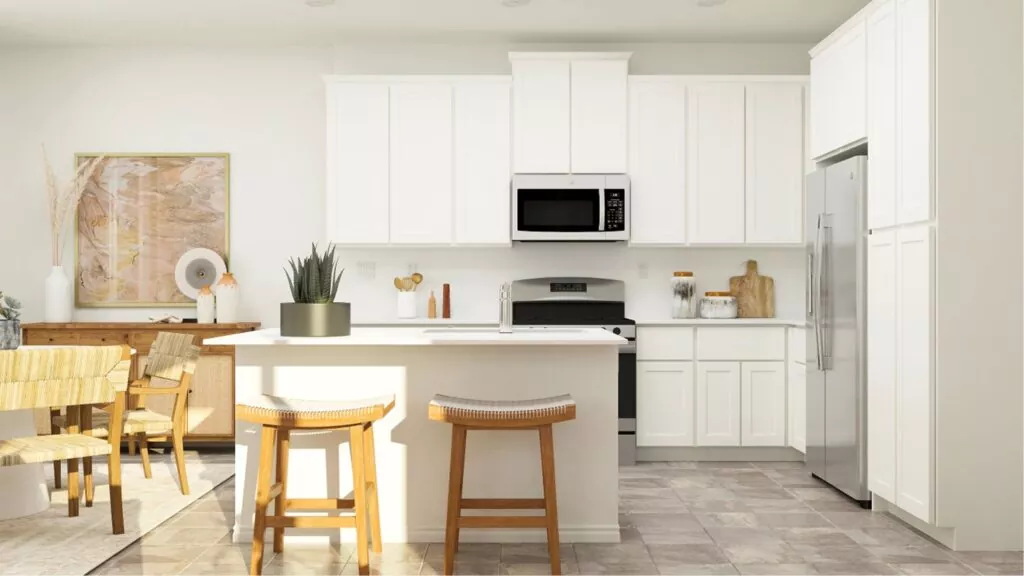
The Rhett floor plan at Venetia Inspirada Lennar Homes is a two-story home with 1,926 square feet of living space. The first level features the living room, kitchen, and dining room within a spacious open floor plan. A spacious secondary bedroom is also located on the first level.
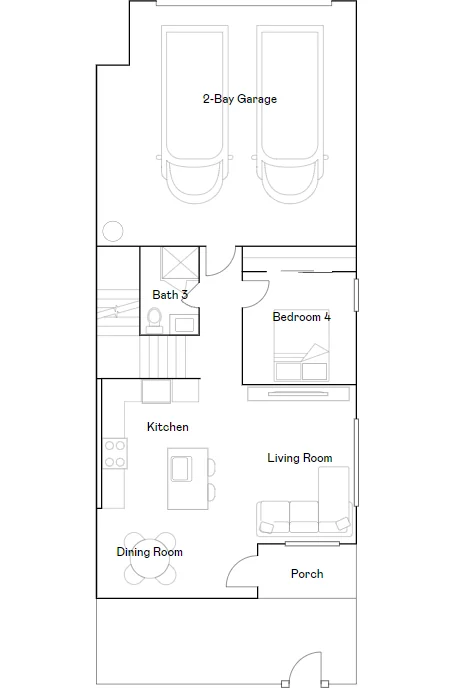
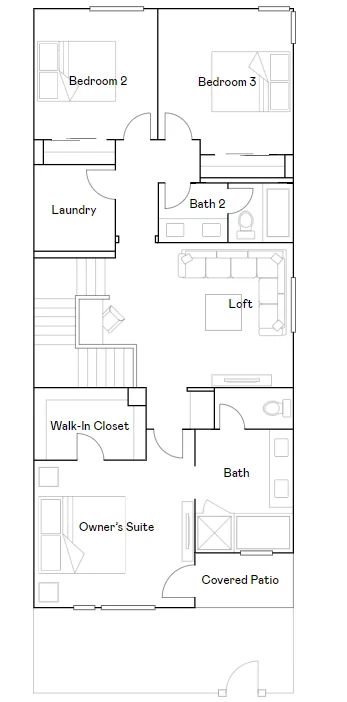
This two-story home boasts four bedrooms and three bathrooms. The second level is where you will find the rest of the bedrooms, including the owner’s suite with a spa-like bathroom and walk-in closet. A living loft and covered deck are also on the upstairs level.
The starting price for the Rhett floor plan is $443,990.
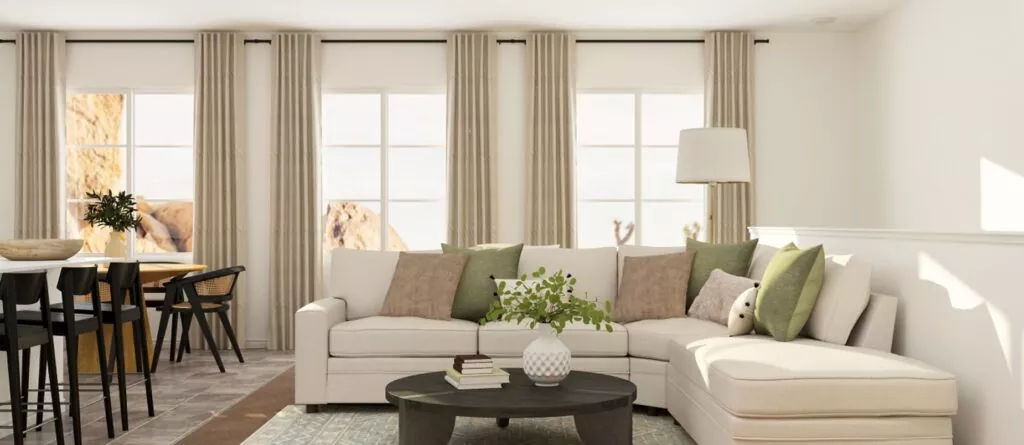
Finally, there’s Franklin NextGen at Venetia at Inspirada. This two-story home boasts 1,858 square feet of living space with three bedrooms and three bathrooms. This floor plan is suited for multigenerational households as it features a separate entrance, living space, bedroom, laundry, and kitchenette. The main home features an open floor plan with the living space and dining room having a shared footprint.
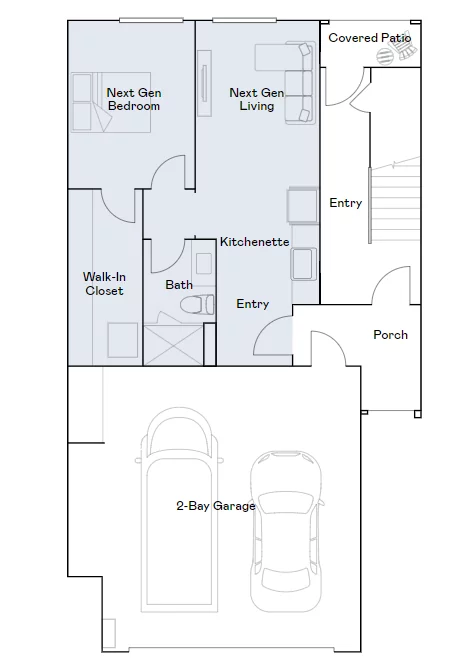
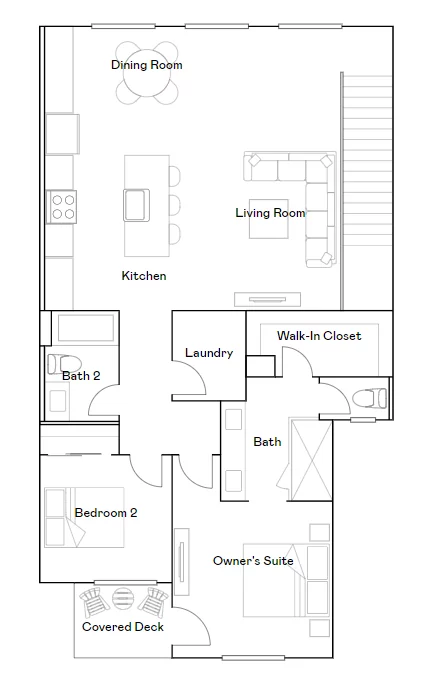
The owner’s suite features an en-suite bathroom and walk-in closet. There is also a private covered deck on the upper level. The starting price for the Franklin NextGen model is $449,990.
The beauty of living at Venetia at Inspirada does not end in your home. You’ll have plenty of opportunities to pursue your ideal lifestyle when you step outside the community, as it boasts numerous amenities that residents can access. These community features and amenities enhance your lifestyle, whether you’re into relaxing or adventurous activities.
Residents of Venetia have access to a community clubhouse with a pool, a fitness center, and social spaces to connect with other residents and neighbors. It’s easy to create a sense of community with these amenities. In addition, you have access to parks, playgrounds, walking trails, and various outdoor activities.
Do you want to own a paradise with Venetia by Lennar Homes? Schedule a free consultation to learn more about this exciting new community in Henderson, NV. As your local Las Vegas real estate experts, we can assist you in finding the ideal home in Las Vegas with a community tour to help you determine the right fit for your family’s needs and lifestyle.