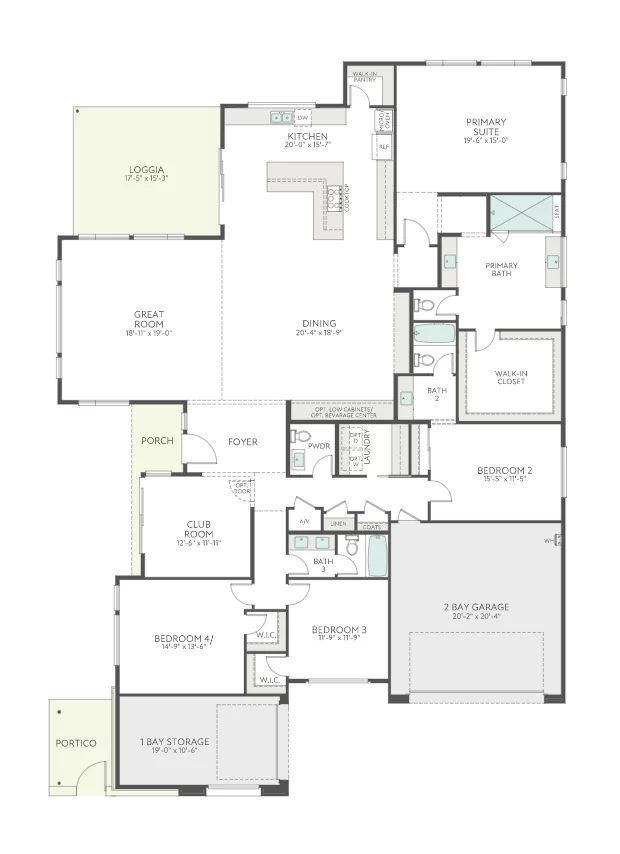
Looking for a new build single-story home in the ever-popular master-planned community of Summerlin in Las Vegas? Don’t miss the Plan 3 model at Overlook by Tri Pointe in Redpoint Village.
This incredible modern single story starts at $1.58M. The spacious floorplan is 3254 square feet as modeled. The Overlook plan 3 can be built with 3-4 bedrooms and 2-3 car garage. One amazing feature of the home is the option for all bedrooms to have their own ensuite bathrooms.
The courtyard at the front of this new build home offers endless possibilities. Imagine sipping your coffee in the mornings next to a soothing water feature. In addition, the windows around the courtyard provide so much natural light and really add to the openness of the home.
As you enter the home, there is a really great flex space. This area is modeled as a den but the possibilities are endless…an office, wine bar, or even a music room. The area offers convenient access to your front entryway with all of it’s wonderful natural light.
On the side of the home you have two secondary bedrooms that are tucked away from the kitchen and the primary suite. Turn these all into ensuites and your guest just might never leave.
Another great feature about Tri Pointe homes is the wide open spaces in their homes which make the rooms feel even larger than they already are.
This new build home is so wonderful for entertaining. The main living area features an optional wet bar, which has everything you could possibly need including its own refrigerator and ice-maker.
One incredible structural option offered for the Overlook Plan 3 is the double island in the kitchen. Talk about an amazing entertainment house! The double island allows you to take full advantage of meal prep space while your guests and family sit at the second island. It’s so interactive. The kitchen also offers many luxury options and upgrades including wolf appliances and a sub-zero refrigerator.
The primary bedroom is conveniently located at the opposite end of the house as the other bedrooms which offers privacy. Another great feature is access to the backyard from the primary bedroom. With the great Las Vegas weather, you can sneak out for a late-night swim without the kids knowing or just enjoy the beautiful views.
The spa-like bathroom has countless options for the perfect retreat. Some favorite upgrades include a spa shower and floating under-lit countertops. Another incredible option is the massive soaking tub. The closet is massive with the option for built-ins to increase storage.
Don’t forget, it costs you nothing to have one of our experienced agents assist you with the purchase of your new home. We have relationships with the builders and are there for you from start to finish. Schedule Your Free Consultation! We pride ourselves in helping our clients realize their real estate goals through great communication, expert negotiation, and genuine service.