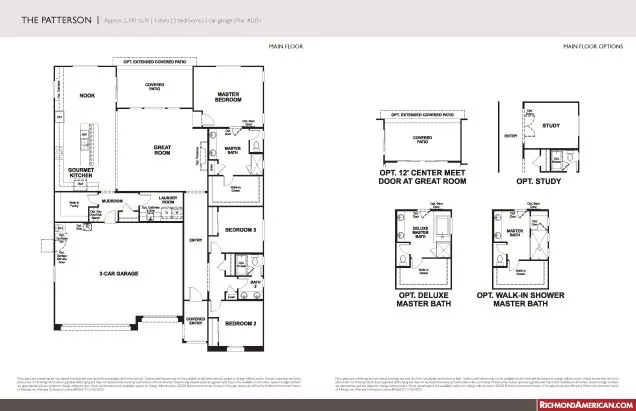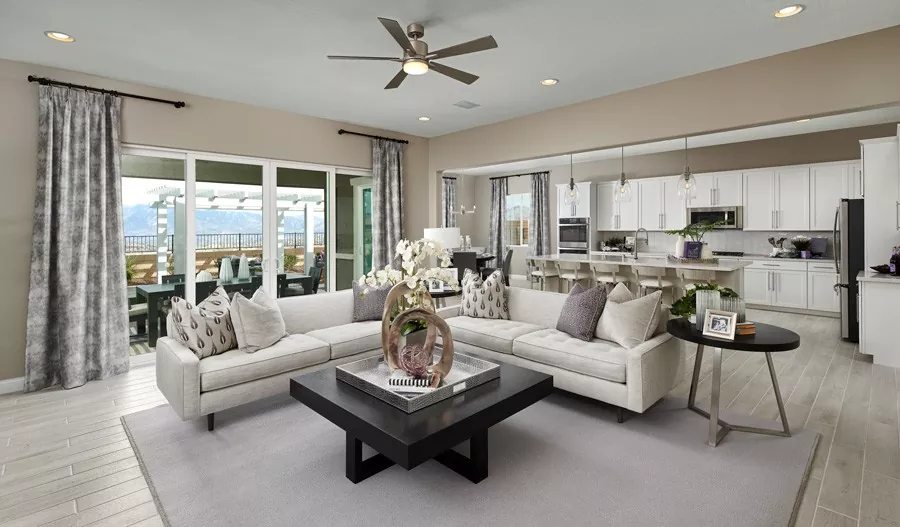
The Patterson Model is a thoughtfully-designed new construction model by Richmond American within the master-planned community of Cabaret at Cadence. It is a single-story, single-family home with three bedrooms and two bathrooms. The lot area is 2,200 sq ft and it features a covered patio and a three-car garage.
This ranch-style model features an open layout. The open layout of the Patterson Model features a spacious living room and a gourmet kitchen with a walk-in pantry and center island. The master’s suite is a few steps away with a spacious interior enough to accommodate a walk-in closet and en suite.

The house layout also includes a laundry room, three bedrooms, and a roomy nook. The high-ceiling and large window configurations add roominess to the interior layout. Since this is a new construction model, you have plenty of room to customize it to make this model work to your taste and preferences. The base price of the Patterson model is $551,000.

Cabaret at Cadence is a residential community located in Henderson, Nevada. It is a short drive from downtown Las Vegas with inspired ranch-style homes and floor plans. The existing house models are designer-inspired with exciting personalization options.
Cadence is located close to notable schools in Henderson, along with shopping, dining, and recreational destinations. There are also several amenities in this community, such as a park, bike paths, trails, a dog park, sports courts, and up to 450 acres of open spaces.
Richmond American is the builder behind the community development at Cabaret at Cadence. This builder has built a name for itself due to its inspired designs, intuitive floor plans, and quality construction. They have more than 40 years of experience in home construction and have built over 200,000 homes!
While they offer the Patterson model at Cadence for you to consider, they welcome customization for building a new home, especially in the finish and fixtures. Therefore, you can expect your home to be anything but the cookie-cutter model!